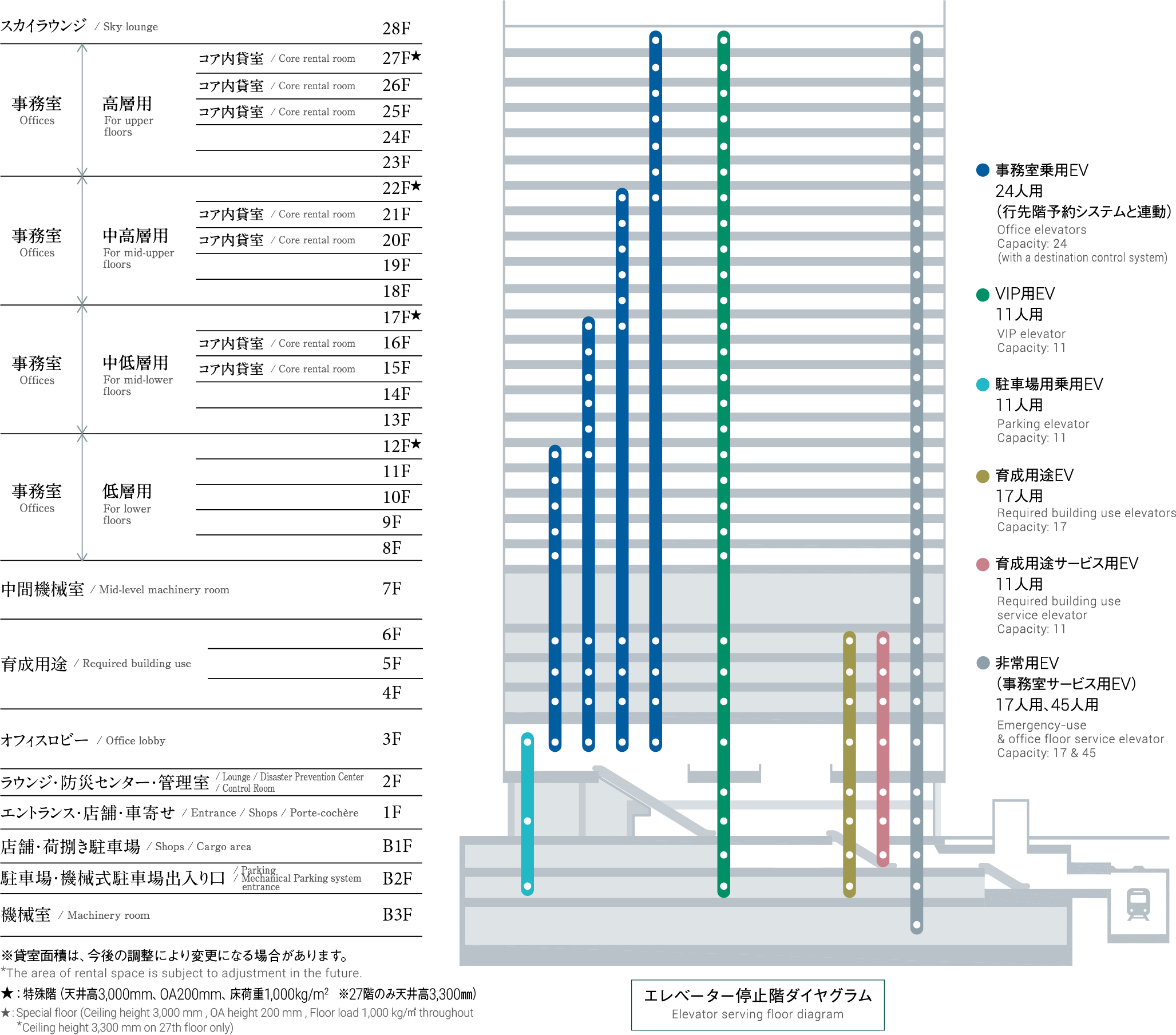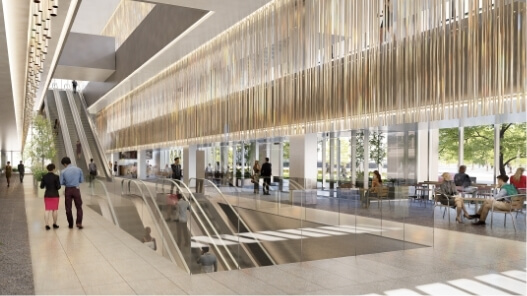共用部
COMMON AREAS
街の一部となり地上と地下を結ぶ、
開かれたワークプレイス
An open workplace that branches out into the city and connects the underground to the floors above
表情の異なる赤坂と溜池のエリアや、地下鉄から直結する人の流れを、
開放的なエントランス空間で結び、3階のオフィスロビーへと緩やかにつなぎます。
四季折々の変化や心地よさを五感で感じる豊かな植栽と、にぎわいのある店舗空間がワーカーの日常を彩ります。
The expansive building entrance seamlessly connects the different faces of the Akasaka and Tameike areas, guiding the flow of people directly from the subway to the third-floor office lobby. To make workers’ lives more colorful, it has a vibrant shopping space and lush vegetation that offers comfort and a feel of the changing seasons for all five senses.

東京メトロ銀座線・南北線など多数の路線にダイレクトアクセス
Direct access to many transit lines, including the Tokyo Metro Ginza Line and Nanboku Line

B2F地下直結フロア/ B2F subway connection floor
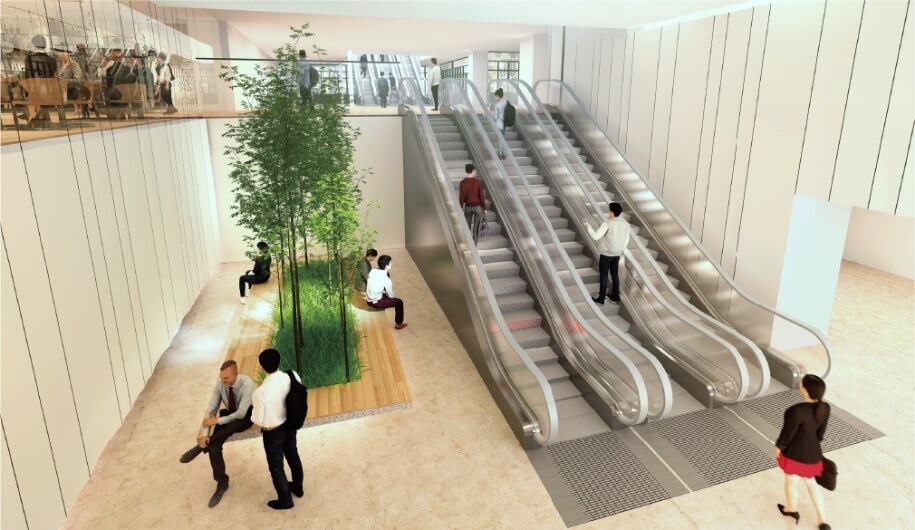
にぎわい空間が出迎える、
地下鉄からオフィスロビーへの
ダイレクトアクセス
地下鉄構内から直結する地下2階オフィスビルに入ると、にぎわい感に満ちたパブリックスペースや商業施設が来訪者を温かく出迎えます。エスカレーターを経由することで、ダイレクトにオフィスロビーに到着できる利便性の高い館内アプローチを実現しました。
A direct access from the subway to the office lobby welcomed by a vibrant space
Visitors access the building from B2F via the directly connected underground subway station, and are greeted warmly by a vibrant public space and commercial facilities. The direct escalator to the office lobby achieves highly user-friendly approach.
来訪者を温かく出迎える
上質な車寄せ
地上および地下2階には、来訪者専用の車寄せをご用意しております。地下2階はVIP様のご送迎にも相応しい上質な内装デザインを施しております。また、車寄せに近接してVIP様専用エレベーターを備えており、目的階へのスムーズなご移動が可能です。
A warm welcome in the elegant porte-cochère
The aboveground floor and second underground floor are equipped with a porte-cochère for guests. The elegant inner design of the second underground floor is perfect for welcoming VIP guests. the porte-cochère is also directly next to the VIP elevator for a smooth journey to your desired floor.
1F 車寄せ/ 1F porte-cochère

B2F車寄せ/ B2F porte-cochère
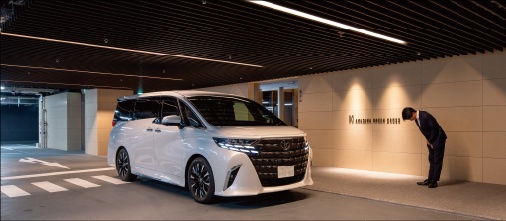
北面商業ファサード/ Northern commercial façade
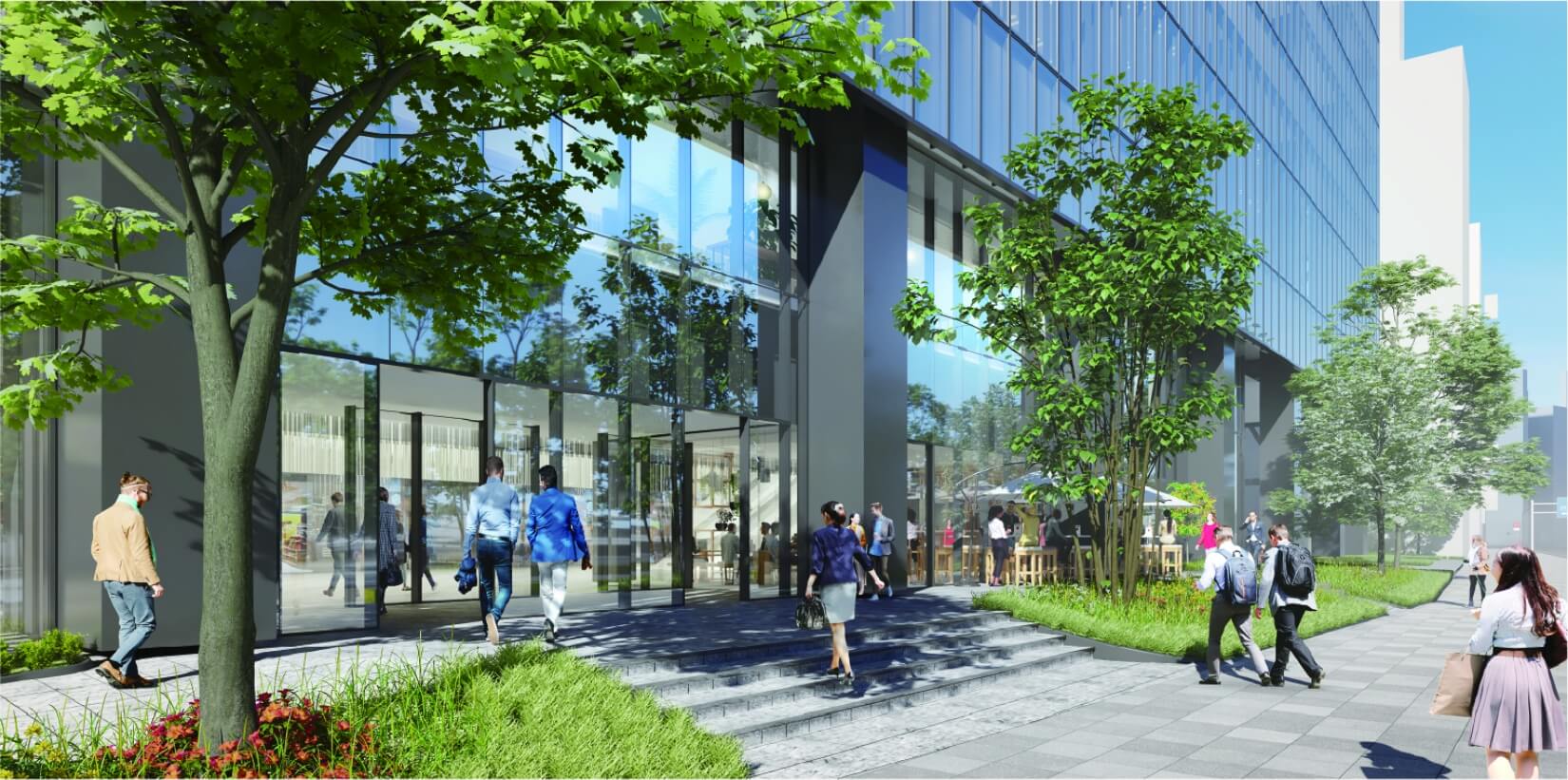
街に開かれ、活気を生み出す、屋外プロムナード
外堀通りに面したオフィスの遊歩道空間には、飲食店舗をはじめとしたにぎわいのある商業施設を誘致します。
オフィスワーカーをはじめとする来訪者が、樹木に囲まれ、都市の緑を感じ、リフレッシュできる居心地の良い屋外空間を実現しました。
Branching out into the city and creating vitality with the outdoor promenade
The office promenade faces Sotobori-dori Avenue, bustling with enticing restaurants, bars, and other commercial facilities.
It offers a pleasant, comfortable outdoor setting surrounded by trees where office workers and other visitors can relax amid urban greenery.
1Fエントランス/ 1F entrance
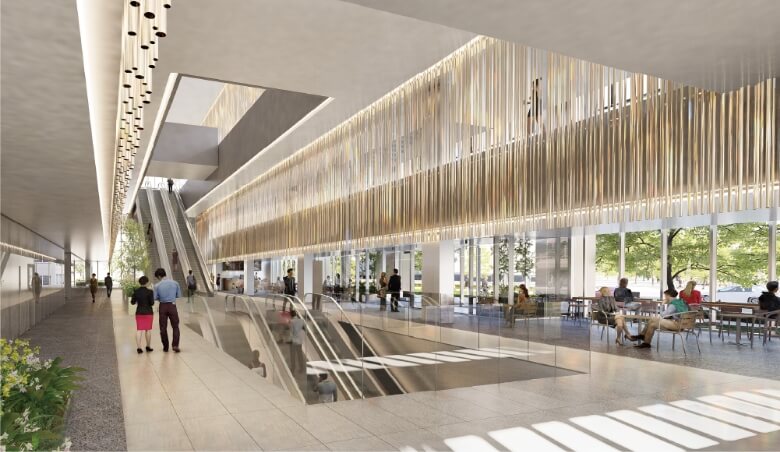
街の楽しみを呼び込み、
交流の起点となるエントランス
地下鉄直結に加えて、東西南北4カ所の出入口から館内へアクセス可能な動線にすることで、街の楽しみを建物内に引きこむパブリックなエントランス空間を提供します。開放的で一体感のある空間には、飲食店舗をはじめとした商業施設も誘致。オフィスワーカーが気軽に立ち寄り、楽しみ、交流できる場となります。
The entrance is a hub for socialization, where the delights of the city beckon
The underground subway connection and 4 entrances from all orientation gives public nature to the entrance space, bringing in delights of the city. It is an open yet cohesive space where restaurants, bars, and other commercial facilities beckon temptingly, and where office workers can casually drop by to enjoy and socialize.
2Fラウンジ/ 2F lounge
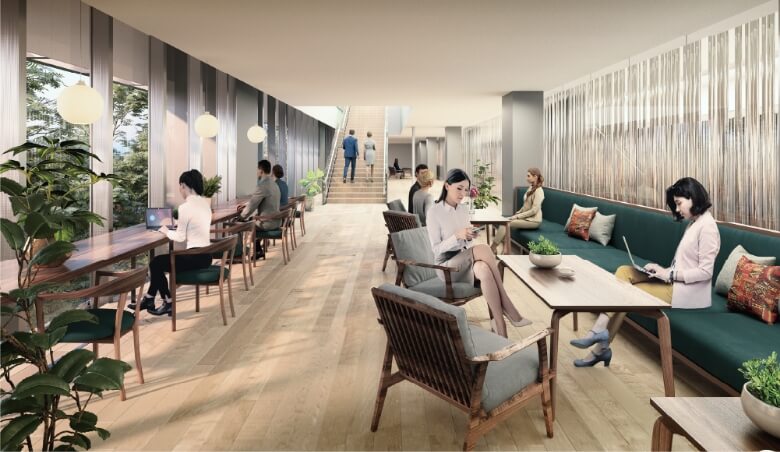
多様な働き方をサポートする
上質なビジネスラウンジ
赤坂の地における多様なビジネス交流の拠点として、高品質なビジネスラウンジを提供します。温かみのある室内空間のもとで、商談やソロワークなど多様な働き方を促進するサードプレイスを実現しました。
An elegant business lounge that supports diverse working styles
The elegant business lounge is a base for the various kinds of business that take place in Akasaka. This warm space can serve as a third place for business discussions, solo work, and other diverse working styles.
オフィスワーカーとゲストのワンランク上の
配慮と満足を
来館者がファーストインプレッションを受ける場所であるオフィスロビーは、
格調高く、開放感あふれる大空間に。
また、オフィス最上階にはワーカーが寛げるスカイラウンジをご用意しております。
A new level of comfort and satisfaction for office workers and guests
The building makes its first impression on visitors with a refined office lobby that conveys a sense of vast openness.
On the top floor of the office, the sky lounge offers a place for worker to relax.
3Fオフィスロビー/ 3F office lobby

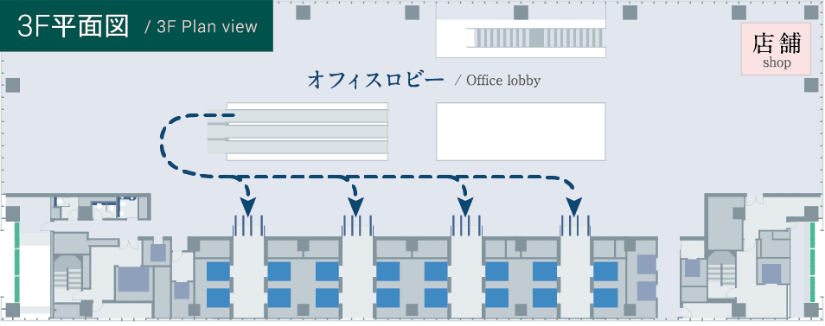
上質な大空間オフィス
ロビー
地下鉄直結のエスカレーターを上がると、格調高い長さ約80mもの大空間オフィスロビーが来館者を出迎えます。各エレベーターバンクの専用受付までのスムーズなルートを確保し、オフィス訪問者の利便性を高めると共に、外堀通り側の窓側空間はラウンジ空間として待合等に最適なスペースを提供します。フラッパーゲートは非接触ICカードリーダー対応として、高いレベルのセキュリティを確保しております。
A vast and elegant open office lobby
Visitors take the direct escalator up from the subway and are greeted by a vast, refined office lobby about 80 meters in length. Each elevator bank has its own reception desk, ensuring a smooth route and superior convenience for visitors. The space along Sotobori dori Ave. is a loung space where people can meet. Flap barrier gates outfitted with contactless IC card readers ensure high-level security.
28Fスカイラウンジ/ 28F sky lounge
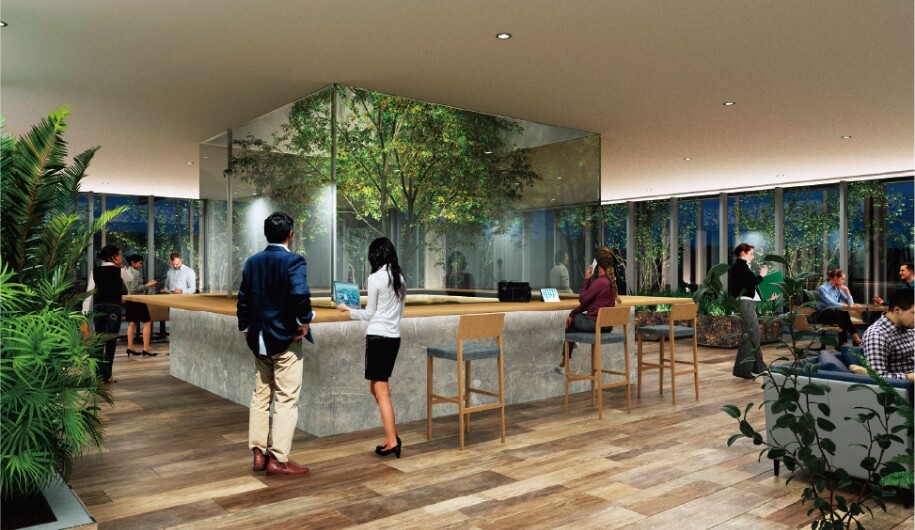
多様なコミュニケーションが
生まれる最上階のスカイラウンジ
オフィス最上階にはビジネス交流を促進する上質なスカイラウンジをご用意しております。多様な働き方に応える空間の設えを提供するとともに、中庭や屋外には緑化を施すことで、快適で居心地の良いビジネスラウンジを実現しました。
The top floor sky lounge inspires all kinds of communication
An elegant sky lounge is provided on the top office floor to promote active business exchange. The lounge both provides a platform for diverse working styles and serves as a pleasant, comfortable business lounge, with courtyard and outside greenery.
館内移動の最適化を実現した
4バンク型エレベーター構成
オフィス用エレベーターを高層、中高層、中低層、低層の4バンクに分けることで、目的階までのスムーズな移動を可能にします。また、高い利便性を実現すべく、VIP専用エレベーターや45人用の大型搬出入用エレベーターも別途ご用意しております。
A four-bank elevator system for streamlined movement inside the building
The office elevators are separated into four banks—upper, mid-level, mid-low, and low—to ensure smooth movement to your desired floor. For even greater convenience, the building also has a VIP elevator and a large freight elevator that fits 45 passengers.
